Colorado Great Room
I am so excited to be sharing a very special before & after today. If you happen to follow @feedinglittles on Instagram, then you are familiar with today’s client, Foodie Judy!
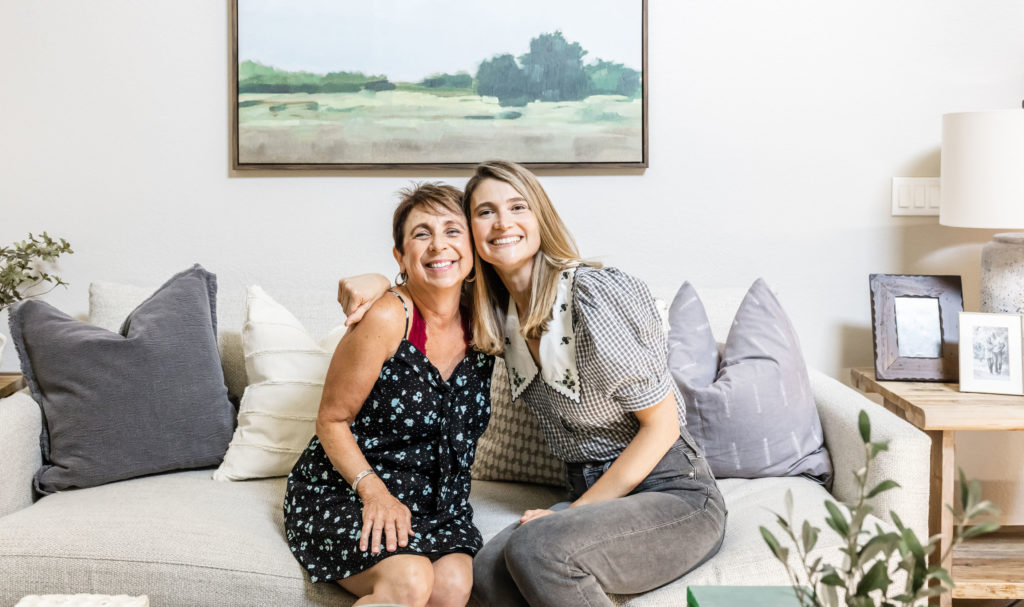
Judy reached out to me last fall after hearing from Megan (the other half of Feeding Littles) go on, and on, and on about how much she loved working with me 😉 (Be sure to check out Megan’s master bedroom here.) Judy lives right outside of Boulder, Colorado. She has lived in her home with her husband Louie for over 25 years, raising both their children and many pups! Judy and Louie have been completing various projects throughout their home and felt like their living room could use a bit of a refresh. She booked an-home consultation with me and we were able to FaceTime to get a good look at the space and discuss what she was hoping it would become.
The (Virtual) In-Home Consultation
When I saw the space, I absolutely fell in love with the lighting and how that beautiful Colorado sunshine could just pour right in. One of the spots that immediately jumped out to me was how “low” everything felt. Since this space has two-story ceilings, it can make everything on the floor seem small. I really wanted to figure out how we could bring some visual interest up.
The Design Plan
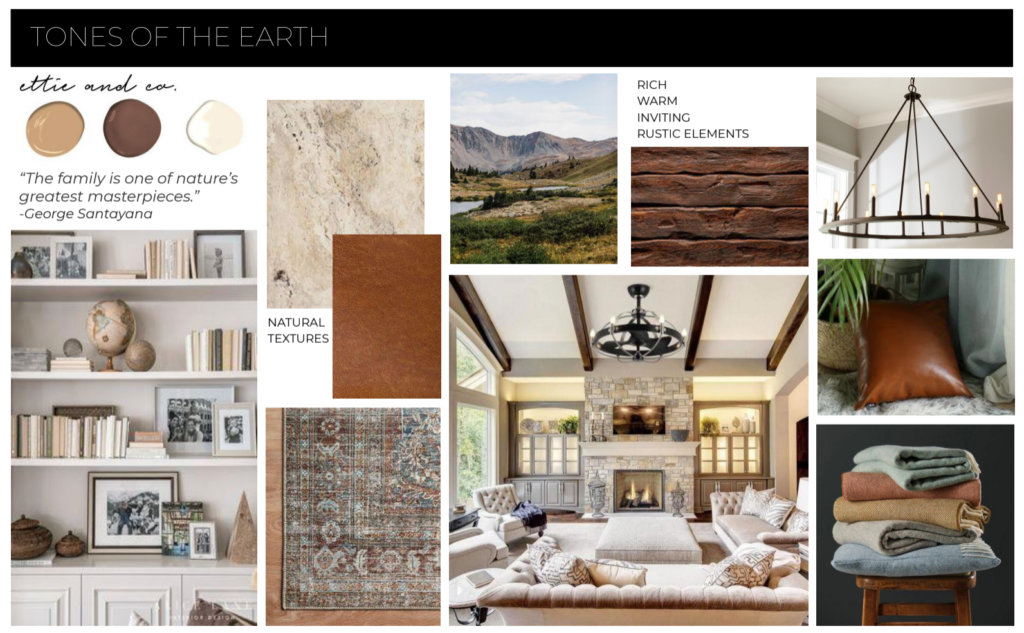
For the concept board, we really honed in on the feel and textures of Judy’s ideal space: warm and inviting while honoring the beautiful Colorado setting.
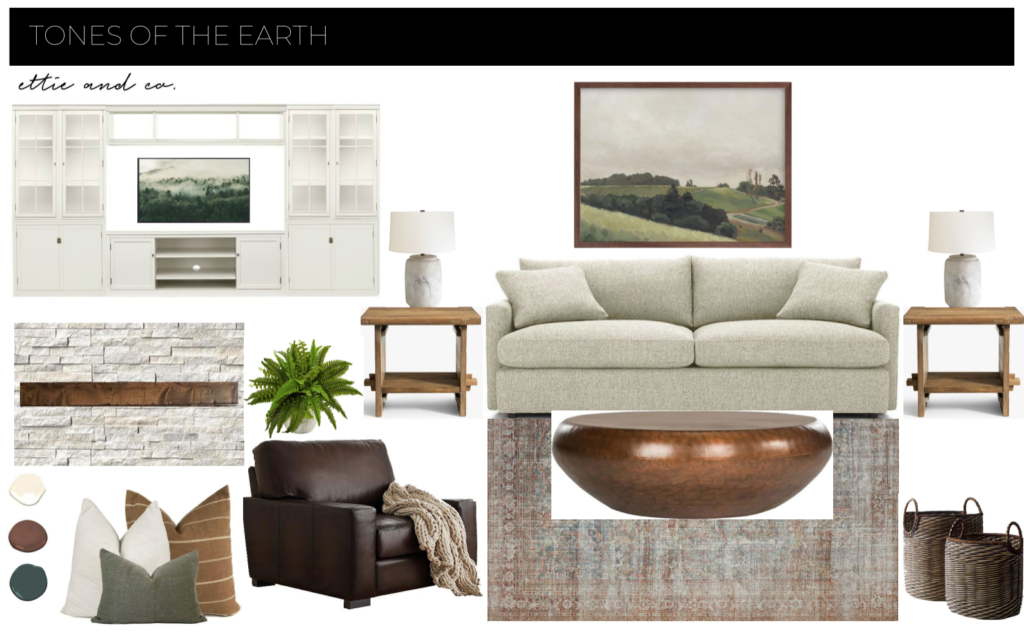
In the design board, we pulled pieces that would execute our conceptual design and create an extremely inviting space.
Loving the look? Shop similar pieces here.
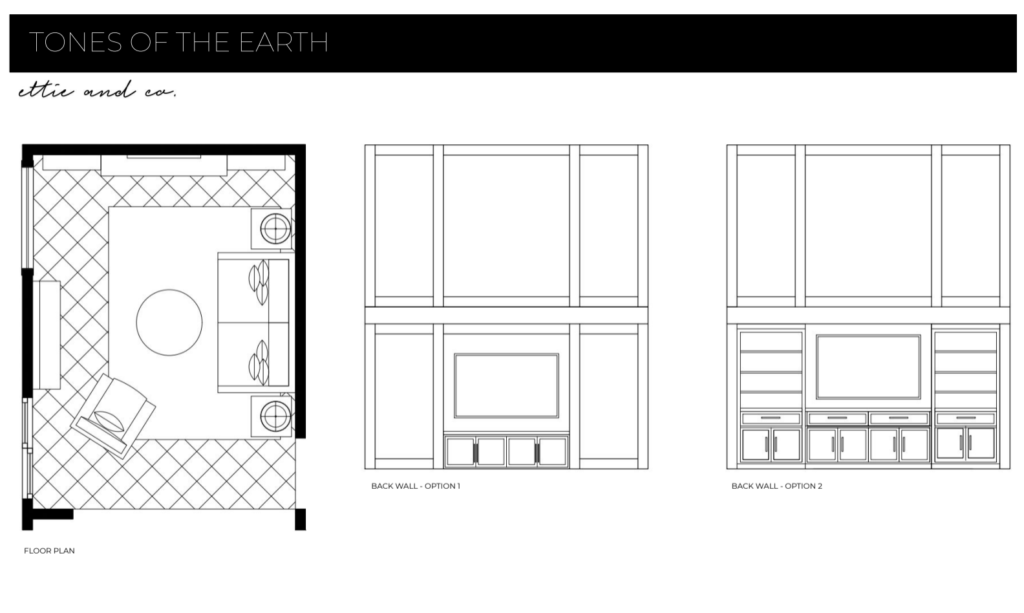
Here you can see the layout and plan to add wall paneling.
At the design presentation, I pitched the idea of adding wall treatment to the main wall and refacing the fireplace to extend it to the ceiling. I was a little nervous as I wasn’t sure how open Judy was to the idea of such a large scale project, but she totally dug it and before I knew it, we were planning out dimensions and picking out fireplace stones. Judy worked directly with Goodrich Chimney out of Golden, CO and they were amazing!
If your space is lacking personality or character, wall treatment is something I highly encourage.
Check out this blog post from McGee & Co. to see more inspiration.
The Final Reveal
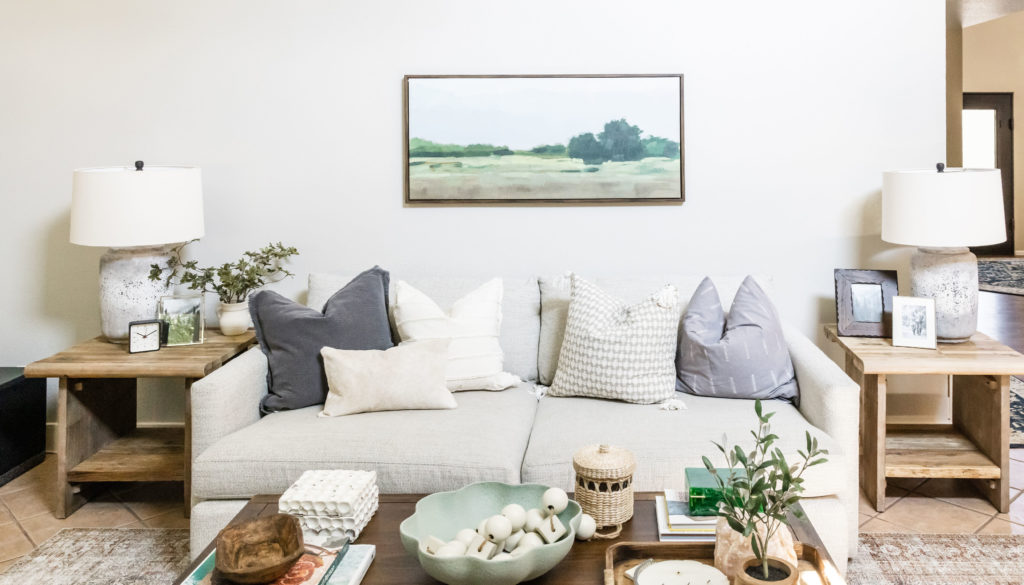
One Final Before & After
Mission accomplished.
The before and after pics from this project really give me all the feels. If you enjoyed this post, be sure to sign up for our email list so you don’t miss out on any other reveals or new design tips. And if you’re feeling ready to revamp your space, book a complimentary discovery call here. I would love to connect with you! We may end up having just a little bit of fun…
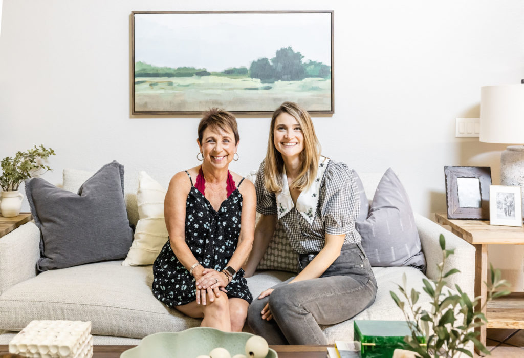
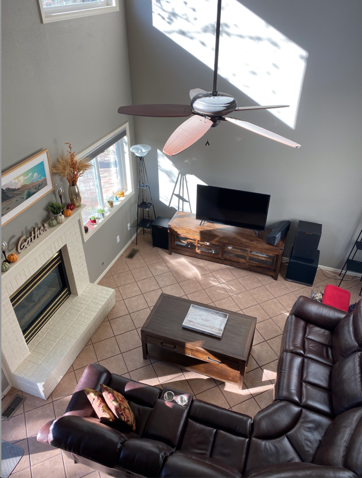
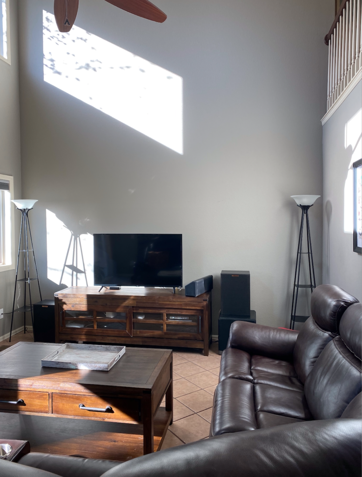
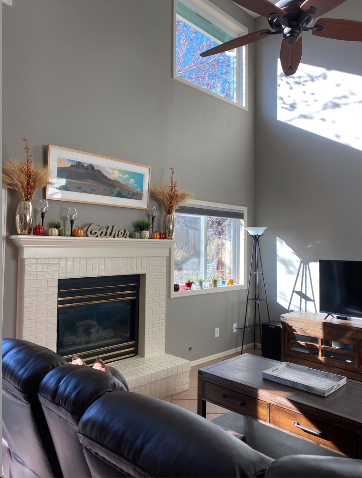
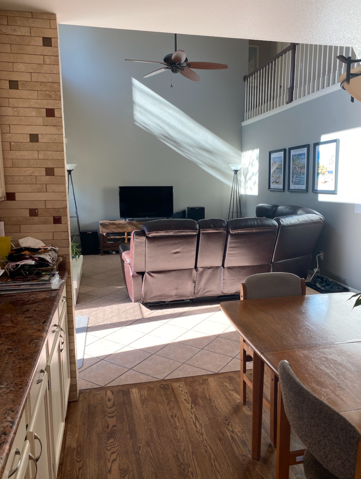
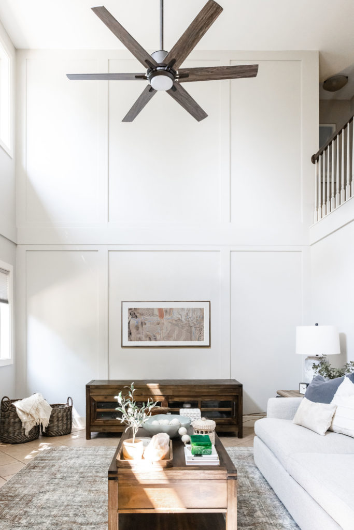
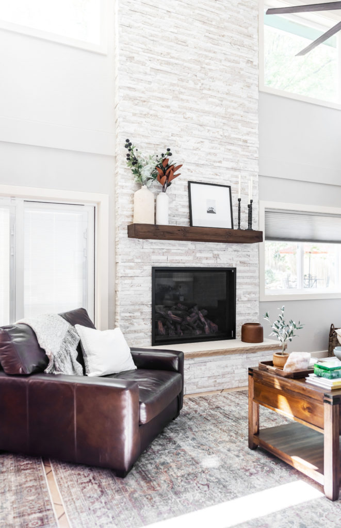
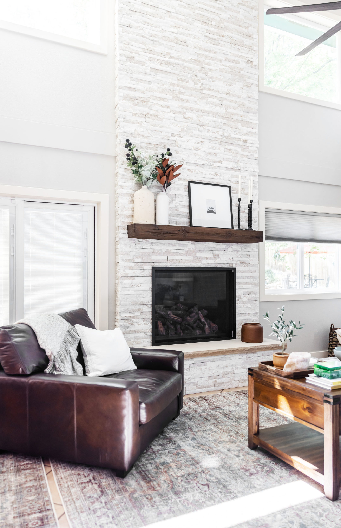
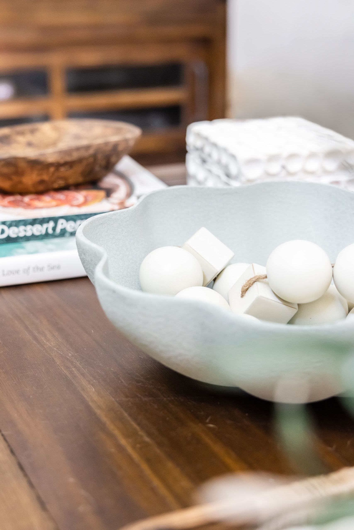
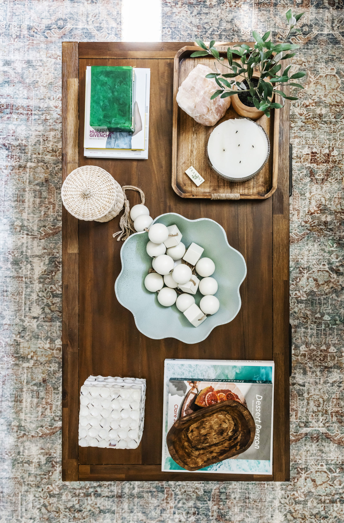
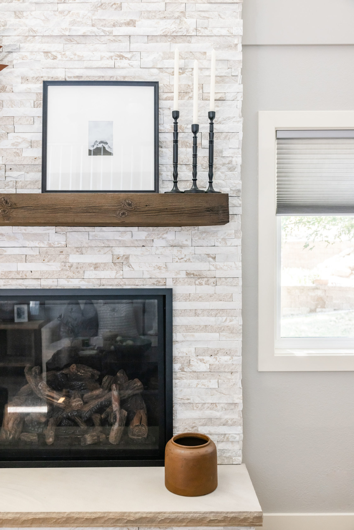
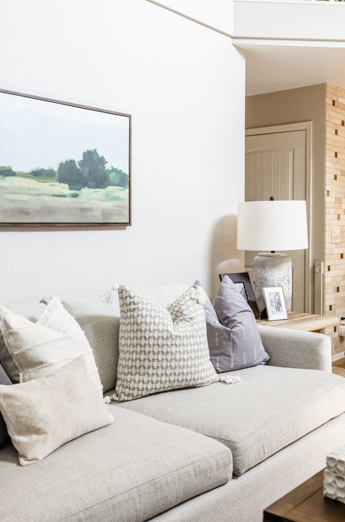
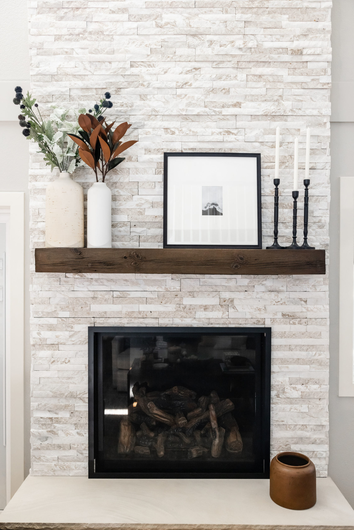
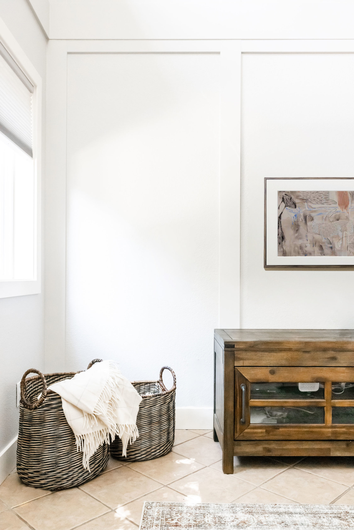
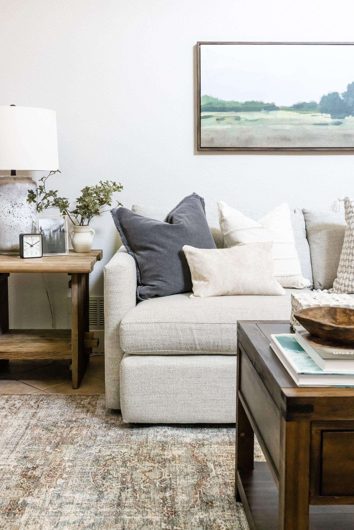
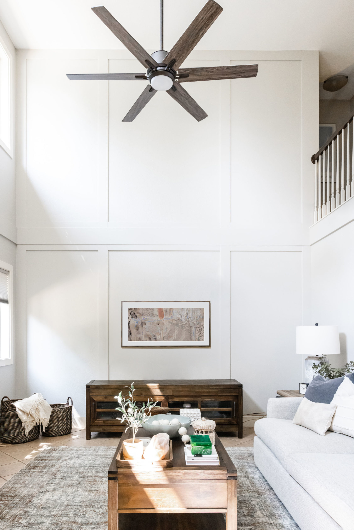
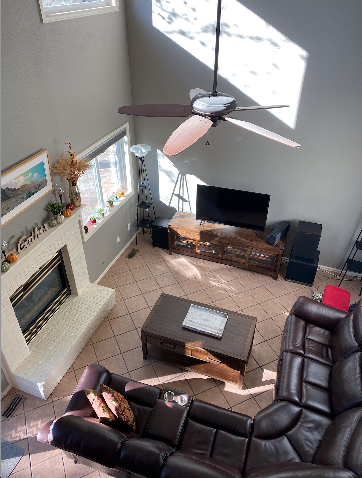
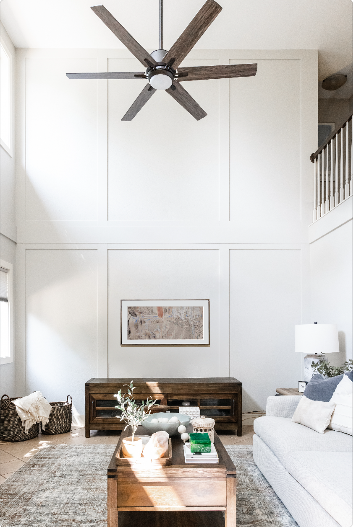
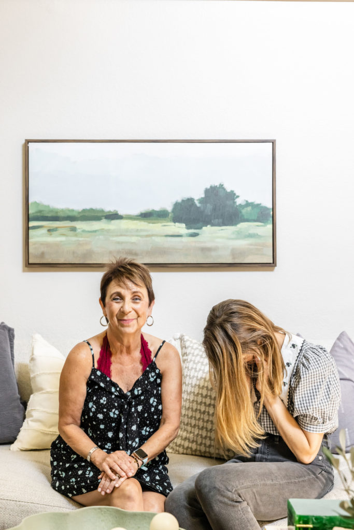
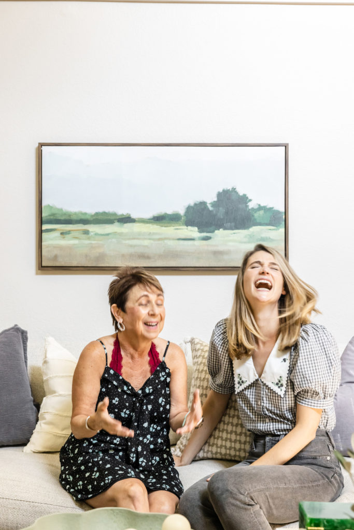
[…] Thanks for checking out this space. To see more reveals check out this dining and living room reveal and another Colorado reveal! […]